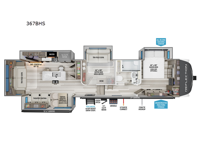Grand Design Reflection 367BHS Fifth Wheel For Sale
-

Grand Design Reflection fifth wheel 367BHS highlights:
- Extra Room w/Desk
- Loft Bed Area
- Kitchen Island
- 16 Cu. Ft. Refrigerator
Travel to see new state parks, RV resorts or your family in other states as you tow this fifth wheel to each destination! You will enjoy comfort and convenience, plus a place to work, and be able to offer extra sleeping space for friends and family when they visit. The middle extra room provides a tri-fold sofa slide, a desk, a wardrobe, plus a 64" x 88" upper bed loft area with access from the hallway. The full bathroom will keep everyone refreshed, and the front bedroom allows you to sleep on a queen bed slide or choose the king option. And you will love the front wardrobe, the dresser, and the option to add a washer/dryer. The main living and kitchen area provides plenty of seating from the rear tri-fold sofa, the booth dinette or swivel dinette option, and the theater seats with cupholders. And the kitchen island, appliances, and large pantry allow you to take everything you need with you.
With any Reflection fifth wheel by Grand Design, you will have a solar panel for off-grid camping and a 60 amp charge controller and inverter prep, a Universal All-In-One docking station, unobstructed pass-through storage, and Goodyear Endurance tires. Each is constructed of gel coat exterior sidewalls, residential 5" truss rafters, walk-on roof decking, a fiberglass and radiant foil roof and front cap insulation plus laminated aluminum framed side walls, roof and end walls in slide rooms. Head inside to enjoy residential hardwood cabinet doors, premium Congoleum flooring, a spacious shower with a glass door, and many more comforts!
Have a question about this floorplan?Contact UsSpecifications
Sleeps 9 Slides 4 Length 41 ft 1 in Ext Width 8 ft Ext Height 12 ft 8 in Hitch Weight 2550 lbs GVWR 14995 lbs Dry Weight 12900 lbs Fresh Water Capacity 74 gals Grey Water Capacity 94 gals Black Water Capacity 47 gals Tire Size ST235/85R16LRE Furnace BTU 35000 btu Available Beds Queen Refrigerator Type 12V Refrigerator Size 16 cu ft Cooktop Burners 3 Shower Size 30" x 48" Number of Awnings 2 LP Tank Capacity 30 lbs Water Heater Type On Demand Tankless AC BTU 15000 btu TV Info LR 40" TV Awning Info 21' & 10'6" One-Touch Electric LED Axle Count 2 Washer/Dryer Available Yes Number of LP Tanks 2 Shower Type Standard Electrical Service 50 amp Similar Fifth Wheel Floorplans
We're sorry. We were unable to find any results for this page. Please give us a call for an up to date product list or try our Search and expand your criteria.
Airstream of Colorado is not responsible for any misprints, typos, or errors found in our website pages. Any price listed excludes sales tax, registration tags, and delivery fees. Manufacturer-provided pictures, specifications and features may be used as needed. Inventory shown may be only a partial listing of the entire inventory. Please contact us at 720-523-1330 for availability as our inventory changes rapidly. All calculated payments are an estimate only and do not constitute a commitment that financing or a specific interest rate or term is available.
Manufacturer and/or stock photographs may be used and may not be representative of the particular unit being viewed. Where an image has a stock image indicator, please confirm specific unit details with your dealer representative.

